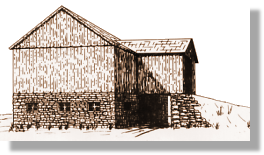As agriculture prospered and farms grew larger in size, the old English barns became more and more obsolete. This was especially true in those parts of northern Ohio where dairying became ever more important, requiring barns to be capable of housing large numbers of dairy cattle. In northwestern Ohio dairying did not challenge grain farming until quite late. Hence, it is here that one finds the greatest number of Ohio’s surviving Three Bay Threshing barns, even though the threshing process has been radically changed by mechanization.
Those farmers who moved toward dairying throughout northern Ohio needed a larger structure. This need was met by the development of the Raised or Basement barn, a building quite like the German barn except for its lack of cantilevering and forebay. The Raised or Basement barn is essentially an English barn raised up, with a basement at ground level inserted beneath. Originally thought to have originated in upstate New York, or perhaps an idea borrowed after contact with Pennsylvania Germans, subsequent research has revealed probable antecedents in the Pennine region of the U.K.
Entry to the basement is usually through doors on the gable ends of the structure, another difference from the downslope-side entrance of the German Bank barn. Entry to the upper floor of the Raised barn is by means of a ramp or barn bridge. This, of course, meant that the Raised barn could be readily built on level lands, which predominate in the western half of Ohio.
A closely associated feature both on some Three Bay Threshing barns and some Raised or Basement barns, which may indicate an English origin, is the covered porch entry. This is by no means found on all such barns, but at the same time, it rarely occurs on other types. Northeastern Ohio possesses the greatest concentration of entry porches (Noble 1993, 24).




