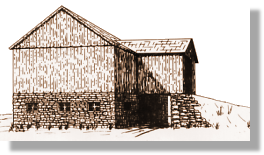In southeastern or Appalachian Ohio, the initial settlement group was the Scots-Irish. Although they were relatively small in numbers and their settlements widely scattered, they did introduce both Single and Double Crib barns. A thin veneer of these still remains in the region. These barns were formed of square or rectangular cribs or pens made of rough hewn logs laid horizontally and held together by notched corners. Shed or gable roofs were formed of riven boards. Sixteen feet by sixteen feet were typical plan dimensions for the largest ones. However, because little level land existed in this region and all of it needed to be hand cleared, Crib barns of smaller dimensions served the earliest settlers well. The initial cribs were multi-functional, sheltering livestock, housing hay, storing equipment or holding ears of corn.
In contrast to log houses, these barns were only roughly chinked, or in some instances, not chinked at all. Not only was much valuable labor saved, if hay was to be stored good ventilation was critical to reduce the danger of spontaneous combustion. As farms gradually expanded and more barn space was necessary small specialized buildings were attached, or a second crib, pen, or shed was added, or perhaps a Double Crib structure with a roof runaway or aisle between was built from scratch as a replacement.
Double pen barns have been classified into at least four sub-types depending upon size and plan of the cribs and how access to them was gained, from a center aisle or directly from outside (Noble 1984, 2:2).
Later on, as settlement matured, and especially after saw mills became common, transverse frame barns replaced the original double pen log ones. Doors of these later barns are always on the gable end of the structure. The ground plan of the barn may provide for one, two or three aisles, with a corresponding number of doors on each gable. The Transverse Frame barn normally is longer than wide.
Dimensions of 24-30 feet by 36-45 feet are not unusual. The ground level is given over to sheltering livestock, grain storage, and equipment housing and the loft provides space for hay. Multi-function barns are the norm in most of Ohio’s agriculture areas.























